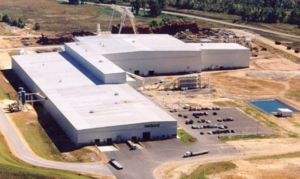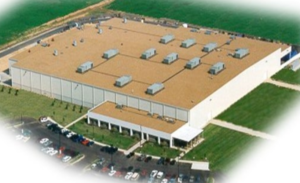The superstructure of the Calibration Hangar is a Pre-Engineered Metal Building Construction. The roof system will consist of standing seam roofing on cold-formed purlins. The building is open to the elements on all sides. Protection from the sun, wind and hail is the primary goal of the structure. The interior of the Calibration Hangar will be a concrete slab with a ridge in the center that slopes away from the center of the fuselage to trench drains on both sides. The Calibration Hangar will contain an provided with a combination of fire suppression systems consisting of a ceiling-level automatic pre-action sprinkler system and a low-level, low expansion foam system as required by NFPA 409 for Group1 hangars.
The new A220 Staging Building located northeast of the existing Transshipment Hangar shall consist of a single-story, Pre-Engineered Metal Building with insulated metal panel and translucent panels complete with a standing seam roof. The building was designed with a large door opening at the west end comprising of a canopy vertical lift door operable up to wind speeds of 50 MPH or less. The building will not exceed an overall height of 42’-0”. The floor system will be a floating slab-on-grade that is not tied to the foundation system. This hangar is supported by Augered Displacement Piles and cast in place pile caps on the perimeter of the building only.




