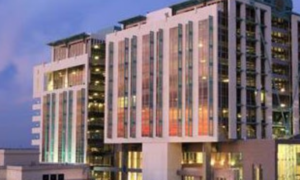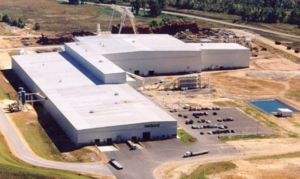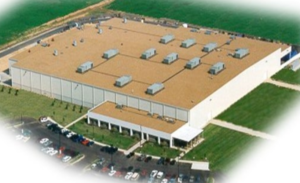Airbus (formerly American Eurocopter) is a 218,000 square feet facility comprised of administrative space, 94,000 square feet of aircraft assembly and support shops, 32,000 square feet of warehouse, and 32,000 square feet of hangar and flight operations support. In addition, the facility utilizes 35,000 square feet of paint and paint preparation space and equipment with state-of-the-art laminar flow dust collection and down-draft type low emission paint booths.
The 100’ x 345’ x 40’ high aircraft assembly space receives natural light through northern clerestory windows and is flanked on both sides by two-story volumes of shop, support and supervisory functions to promote an efficient assembly operation. Two five-ton overhead bridge cranes facilitate aircraft assembly and transportation between work stations, while utility trenches offer the flexibility necessary to accommodate an array of helicopter models.
The 150 plus – seat employee dining facility incorporates a unique terrazzo flooring pattern, an undulating perforated aluminum acoustic ceiling and receives an abundance of natural light via 270 degrees of glazed curtain wall.
Other spaces within the facility include an executive suite, conference room facilities, as well as separate dining and food preparation area for guest and dignitaries.




