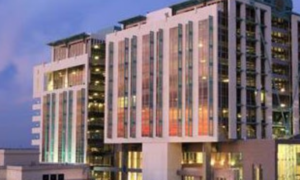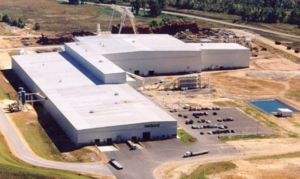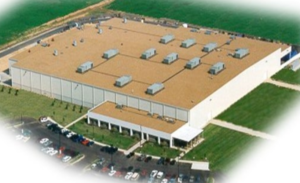JESCO, Inc. constructed the 220,000 square feet (Phase I) tail light manufacturing and assembly facility for North American Lighting (A Koito Group Company) in Muscle Shoals, Alabama. The building delivery was through a design-build process to meet the intricate details of the Owner’s needs and to minimize the design-to-construction phase time line. The fully air conditioned facility employed the use of a convention structural frame, a single ply adhered roof system, and architectural metal exterior walls. The 18,000 square feet office contains administrative offices, MIS functions, Human Resources, training areas, and primary employee breakrooms. The plant proper includes a molding department, two large clean rooms, assembly areas and distribution/warehousing.
As a subsequent addition, a Phase II 205,000 square feet manufacturing, assembly, molding, and warehousing facility was constructed. This expansion includes three (3) overhead cranes, tooling room, BMC area, cold storage mezzanine, tornado shelters, torrit room, ancillary offices, employee breakroom and locker room.
JESCO also successfully constructed a 3rd expansion at North American Lighting consisting of over 218,000 SF. This facility is utilized to manufacture, assemble, and warehouse automotive head lights and components. Due to the specialized requirements of this manufacturing process, this phase also included a Environmental Test Chambers, Photometric Test Lab, Dryer Room, Chemical Storage/Mixing Room, Caustic Room, Tooling/Maintenance Shop, Two (2) Overhead Cranes, Equipment Foundations, Battery Charging Area w/ Jib Crane, Tornado Shelters, Offices, Locker Room, Breakroom, Site Paving, Drainage, and Specialty Curbing.




